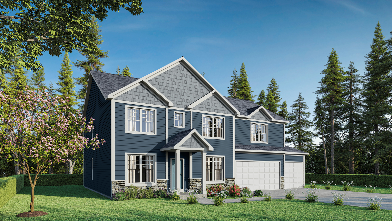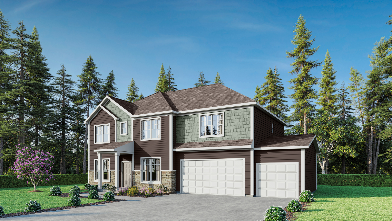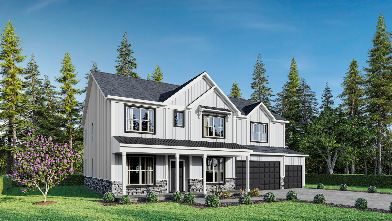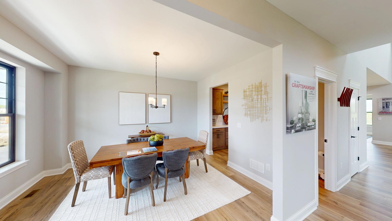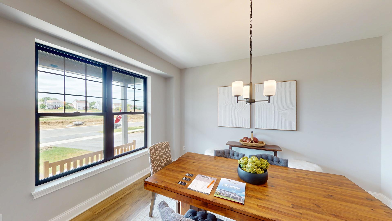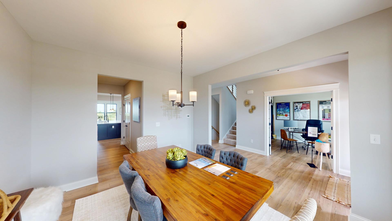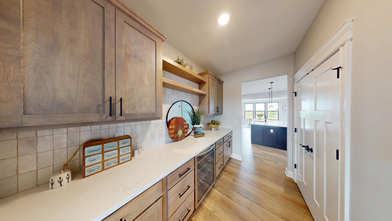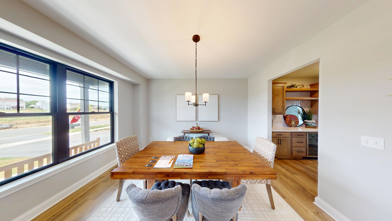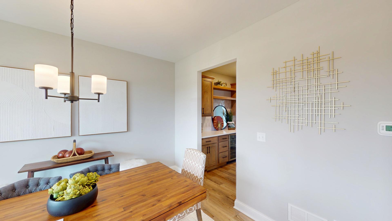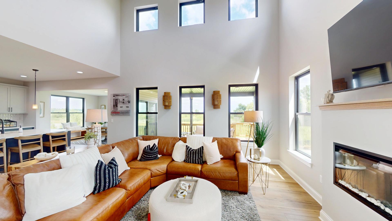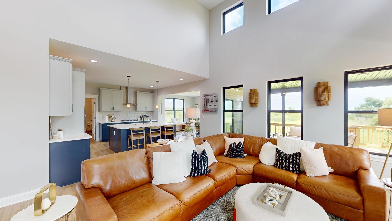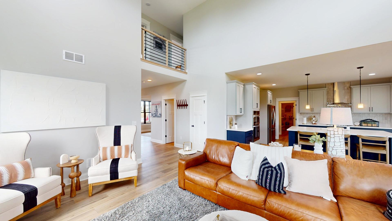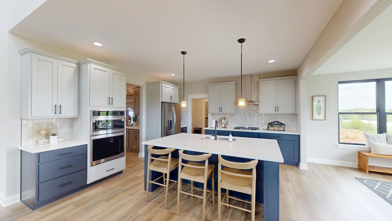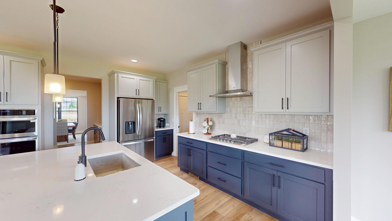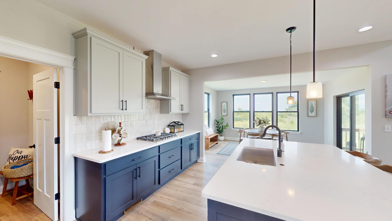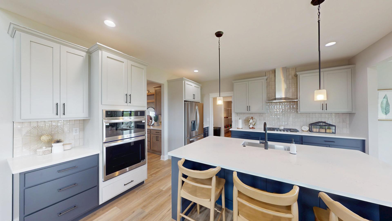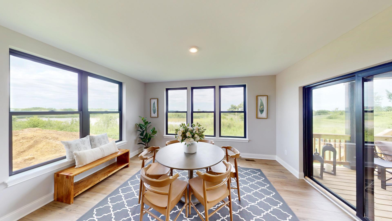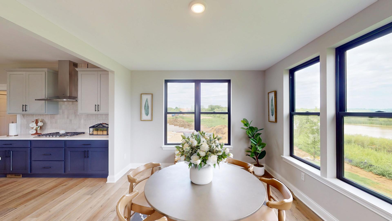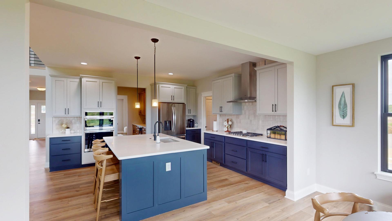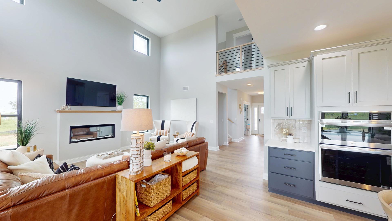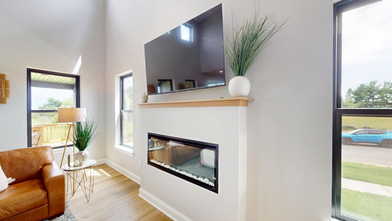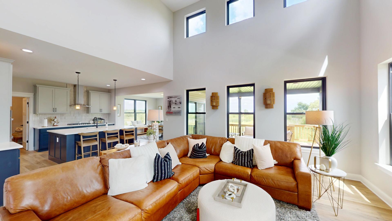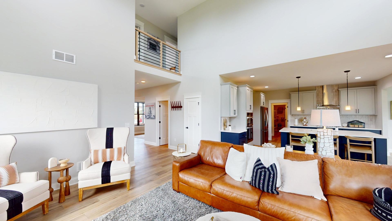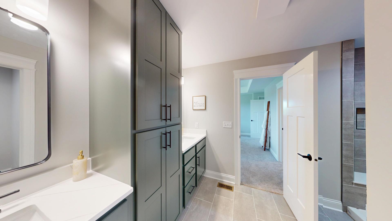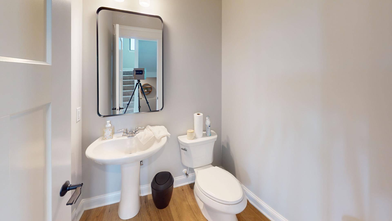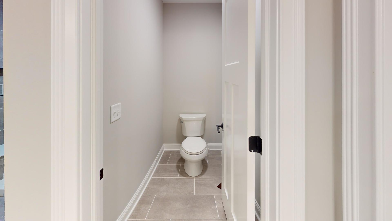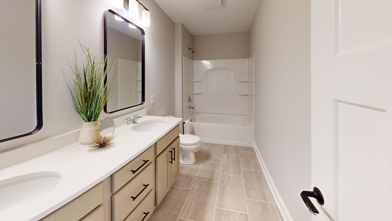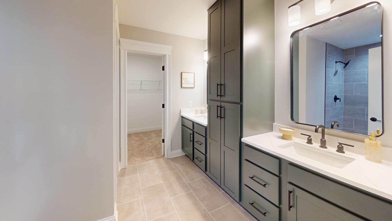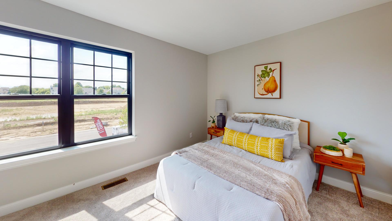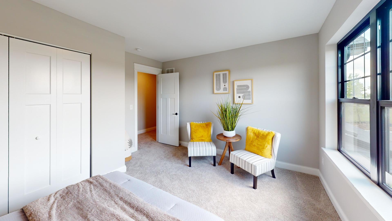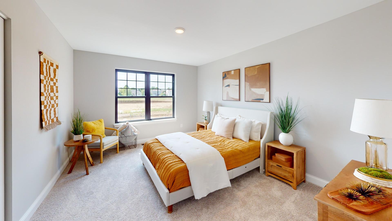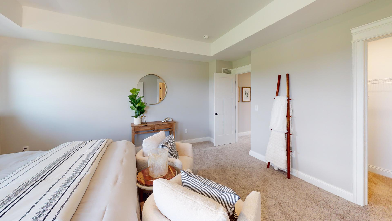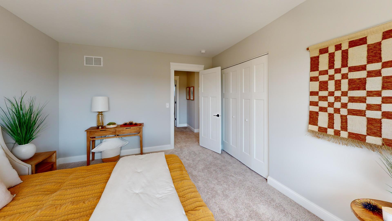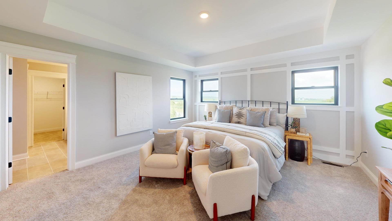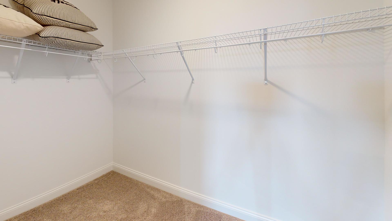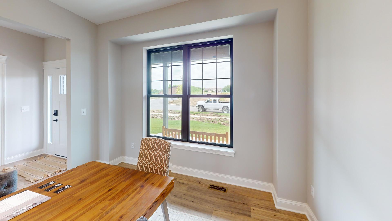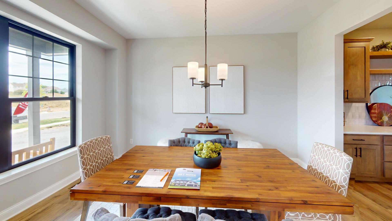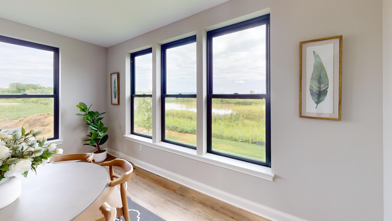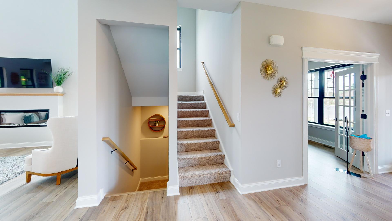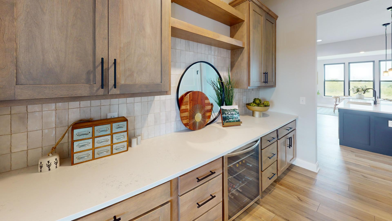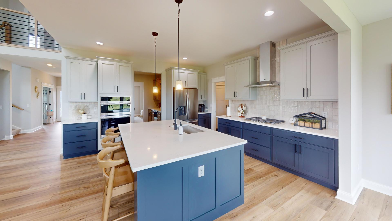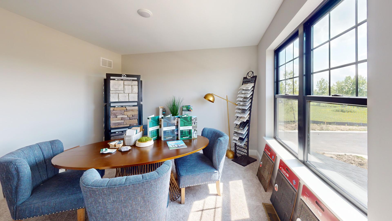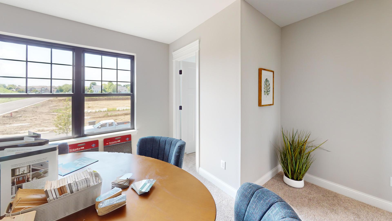Description
Proposed new construction. With 2,995 square feet of thoughtfully designed space, The Ontario is a home that blends style, comfort, and flexibility to fit your lifestyle. Featuring four bedrooms, two-and-a-half bathrooms, and a spacious three-car garage, this home is perfect for growing families, entertainers, and anyone seeking a well-designed living space. Plus, with three distinct front elevations to choose from, you can personalize the exterior to match your style. Upon entering, you’re welcomed by a versatile flex room, perfect for a home office, playroom, or formal sitting area. The main floor also offers a separate dining room for special gatherings, a cozy dinette for everyday meals, and a stunning two-story great room that creates a bright and open atmosphere. For those who love outdoor living, an optional rear covered porch extends your entertainment space and provides the perfect spot for relaxing outdoors. Upstairs, the second floor features three spacious guest bedrooms and a well-appointed hall bath. The owner’s suite is a true retreat, complete with a beautiful tray ceiling, two walk-in closets, and a spacious private bath designed for comfort and convenience. Customize The Ontario to fit your needs! This plan features many pre-drawn options that you can add to your home, including: an office, in-law suite, a walk-in pantry, alternate owner’s bath layouts, and even porch additions! With its elegant design, flexible spaces, and an abundance of room to grow, The Ontario is the perfect home for making lasting memories with loved ones.
- Listing Courtesy of: Home Sell Flat LLC
Details
Updated on August 25, 2025 at 12:47 pm- Property ID: MRD12442610
- Price: $572,990
- Property Size: 2995 Sq Ft
- Bedrooms: 4
- Bathrooms: 2
- Year Built: 2025
- Property Type: Single Family
- Property Status: Active
- HOA Fees: 45
- Parking Total: 3
- Parcel Number: 0116455011
- Water Source: Public
- Sewer: Public Sewer
- Days On Market: 15
- Basement Bath(s): No
- Living Area: 0.24
- Cumulative Days On Market: 15
- Roof: Asphalt
- Cooling: Central Air
- Electric: Circuit Breakers,200+ Amp Service
- Asoc. Provides: None
- Appliances: Range,Microwave,Dishwasher
- Parking Features: Garage Door Opener,Garage,On Site,Garage Owned,Attached
- Room Type: Breakfast Room,Bonus Room,Mud Room
- Community: Park,Sidewalks,Street Lights,Street Paved
- Stories: 2 Stories
- Directions: From Allen Rd, head North on Wild Prairie Pointe into the subdivision. Continue on Wild Prairie Pointe and take a right on Dawns End.
- Association Fee Frequency: Not Required
- Living Area Source: Builder
- Elementary School: Gary Wright Elementary School
- Middle Or Junior School: Hampshire Middle School
- High School: Hampshire High School
- Township: Hampshire
- Bathrooms Half: 1
- ConstructionMaterials: Vinyl Siding,Stone
- Interior Features: Vaulted Ceiling(s),Walk-In Closet(s),High Ceilings,Open Floorplan,Granite Counters,Pantry
- Subdivision Name: Prairie Ridge
- Asoc. Billed: Not Required
Address
Open on Google Maps- Address Lot 335 Dawns End
- City Hampshire
- State/county IL
- Zip/Postal Code 60140
- Country Kane
Overview
- Single Family
- 4
- 2
- 2995
- 2025
Mortgage Calculator
- Down Payment
- Loan Amount
- Monthly Mortgage Payment
- Property Tax
- Home Insurance
- PMI
- Monthly HOA Fees
